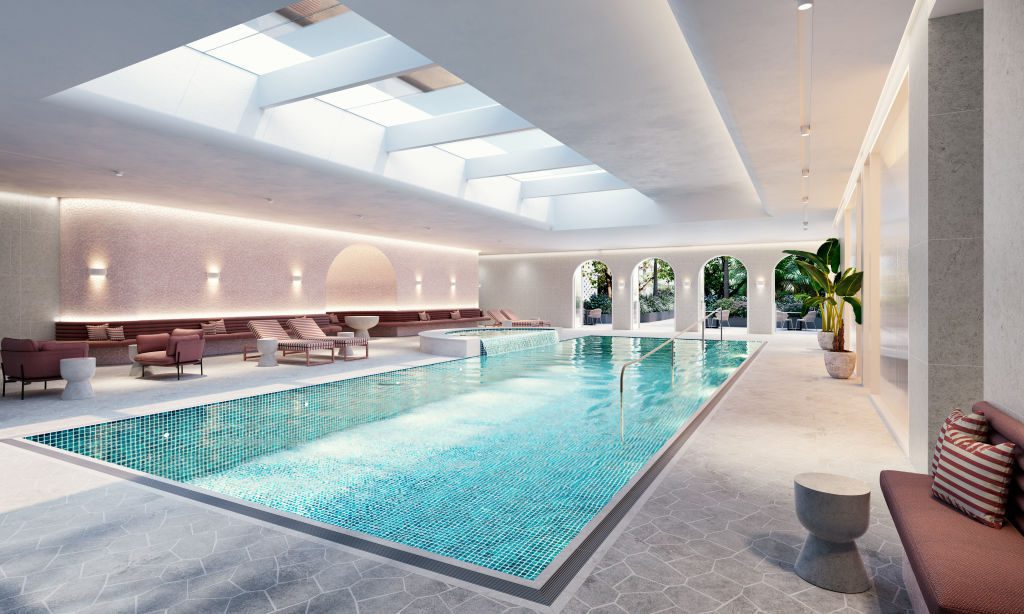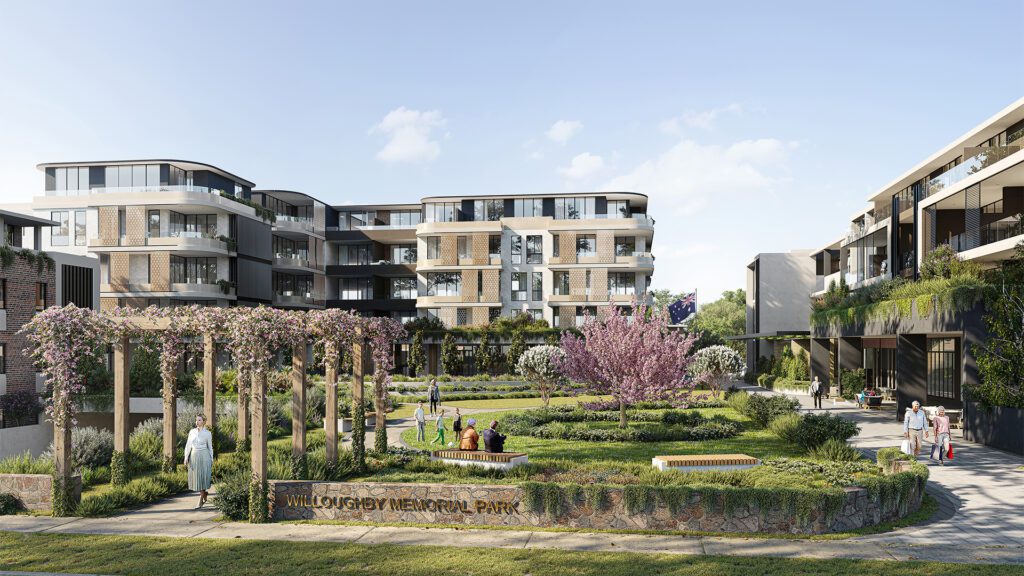Virtual high tea this week to mark the launch of luxury retirement project
Development of the week Amanda Sheppeard
Off-the-plan selling has started for one of the north shore’s largest luxury retirement living developments
in many years.
Almost a decade of planning has gone onto the Hyegrove Willoughby, which is part of the transformation of the Willoughby Legion Ex-Services Club site, also known as Club Willoughby.
The whole project includes the development of a new club set over three levels with a range of dining,
function and event experiences in addition to community engagement opportunities and the retirement
living precinct. It will be surrounded by almost 2000sqm of open space with memorial gardens.

Construction on the revitalised precinct to be known as the ‘Heart of Willoughby’ will start in March next year and is due to be completed by early 2025.
Hyegrove Willoughby will comprise 126 retirement living apartments set in a resort-style community. Highend shared facilities will include a private movie cinema, art studio, an indoor swimming pool, pilates and yoga studio plus a gym.
Residents will be able to entertain on a rooftop terrace with views stretching across the city skyline. There will also be a private dining room, lobby lounge bar and even a wine-tasting room with cellar.
Hyegrove Willoughby is the first project for the new retirement division of property developers Hyecorp.

The project will include an integrated 46-suite aged care-component, set up as three small homes with
kitchens, dining rooms and lounge areas, ensuring a continuum of care.
Hyegrove managing director Stephen Abolakian, says they have been inundated with buyer interest in
the development which focuses on maximising lifestyle choices and independence.
“Our future residents are at the centre of our vision and we want to create a place where they can move to and where everything is taken care of for the rest of their lives,” he said.
A mix of one, two and three-bedroom apartments will be included in the first off-the-plan release
launched this week with a virtual high tea. These range in size from 41sqm to 169sqm, and all have their
own balcony.
Off-the-plan purchasers will have the opportunity to custom design their apartment with add-ons such as
smart home automation systems and heated flooring.
Details
Features: 126 one, two and three-bedroom retirement living apartments
Prices: Start at $950,000 for a one-bedroom apartment with
one car space; up to $3.75m for a three-bedroom apartment with two car spaces